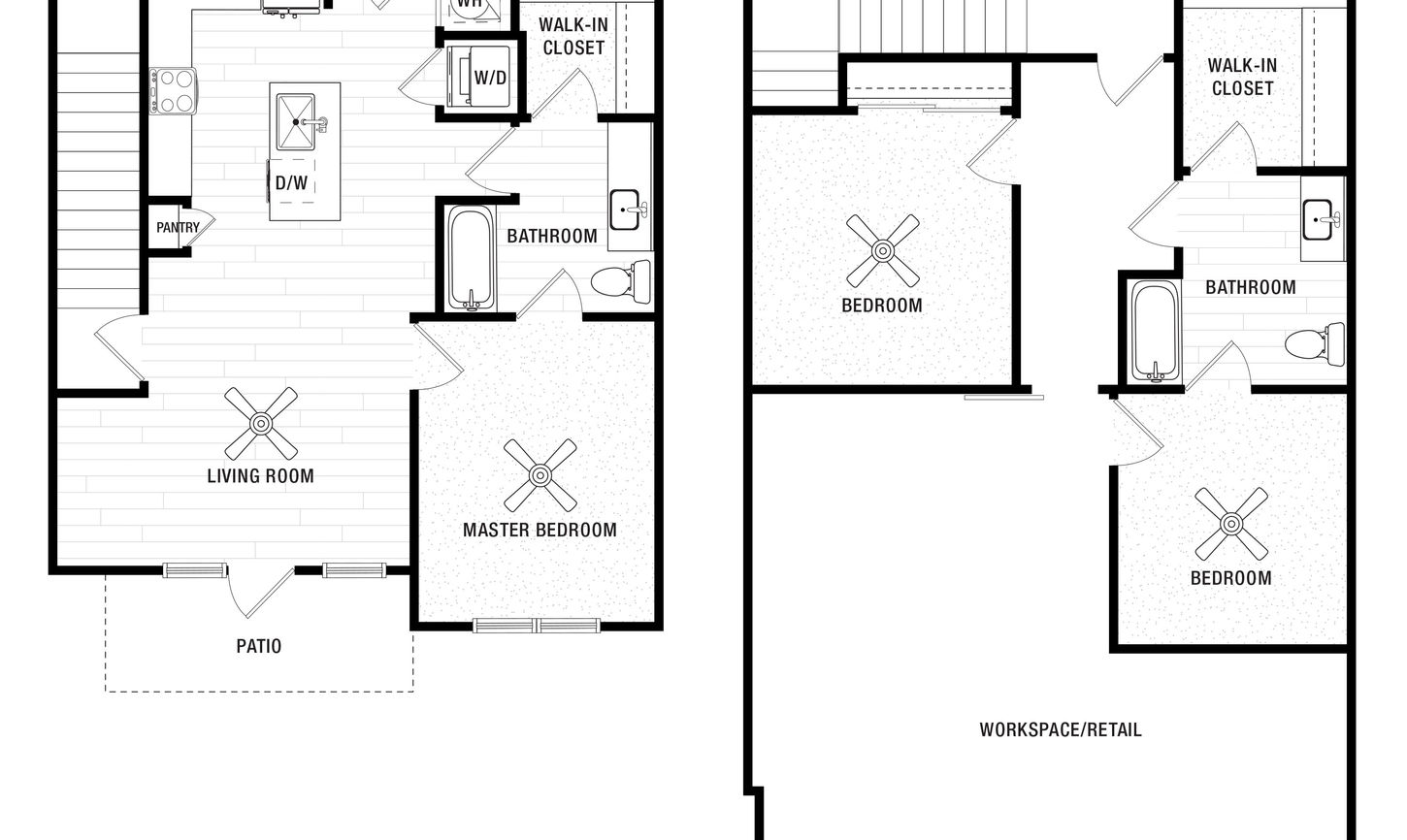top of page
Architectural Design
2D Floor Plans
2D floor plans are the traditional way to show the layout of a property or space. These plans show the walls and room layout, plus fixed installations like windows, doors, and stairs.
More elaborate plans can show flooring, furniture or even colorized materials.
EXPERT DESIGN SOLUTIONS


Brand Identity, Presentation
Brand Design

Custom Exhibits,
Structural Design
Tradeshow Solutions

Package Design, 3D Rendering
Brand Design

Promotional Items
Tradeshow Solution

Sales & Marketing Material
Brand Design

Event Signage
Tradeshow Solutions
bottom of page




























